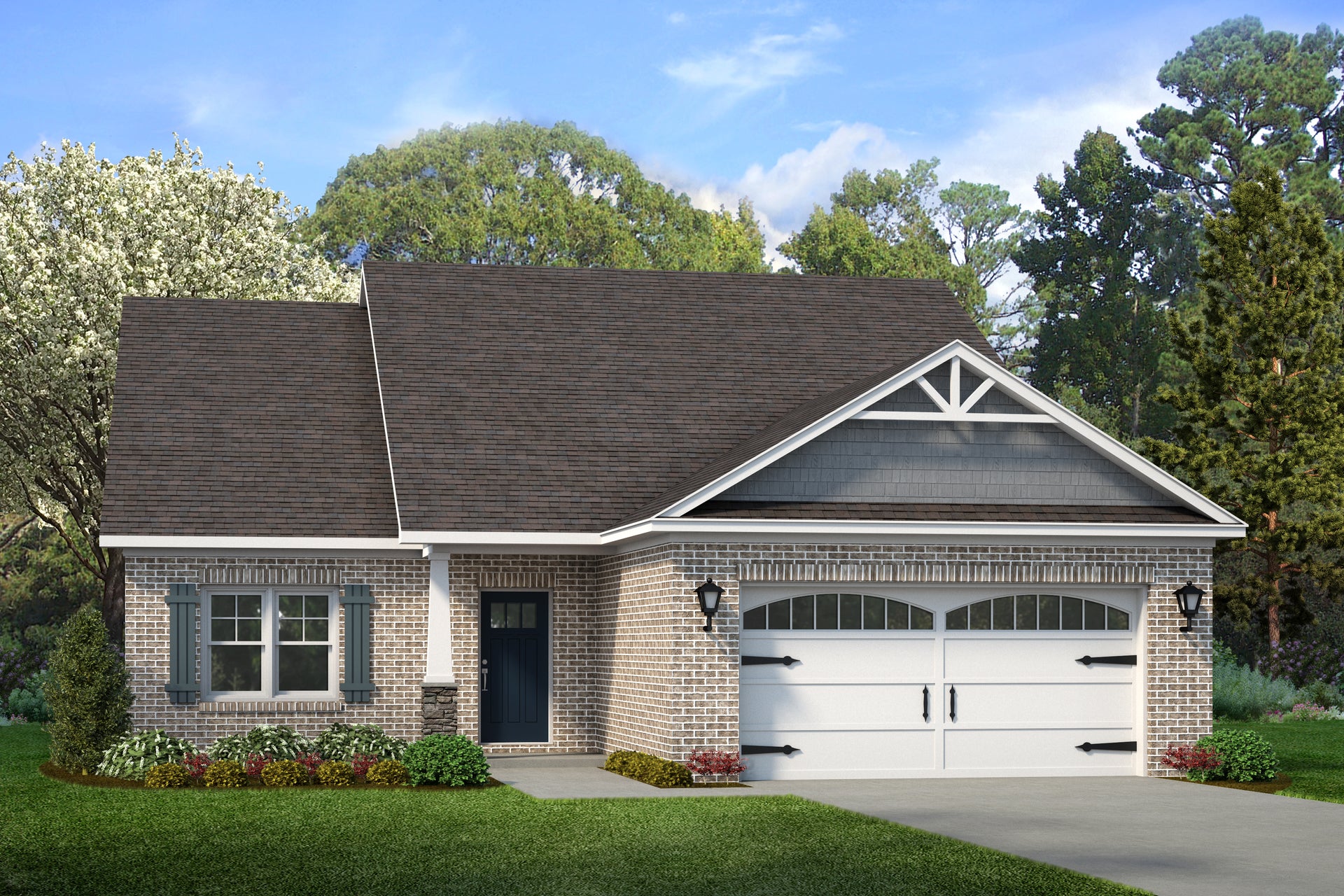

Estimated Completion: Fall 2024
The Hawthorne floorplan is a stunning ranch-style home designed for comfort, convenience, and modern living. With 3 bedrooms and 2 bathrooms, this floorplan is perfect for families or those who enjoy having ample space for entertaining guests.
As you enter the home, you'll be greeted by an open-concept living and dining area, providing an ideal space for relaxation and socializing. The layout is designed to create an inviting atmosphere with plenty of natural light, making it the perfect place to unwind after a long day.
The kitchen has modern appliances, including a stove, oven, dishwasher, and refrigerator, making meal preparation a breeze. The kitchen also features a large island, providing additional counter space and storage.
The primary bedroom is spacious and includes a walk-in closet and an en-suite bathroom. The two additional bedrooms are perfect for children or guests.
The Hawthorne floor plan is designed to provide comfort and functionality for those purchasing their first home, downsizing, and everyone in between.
This home includes the following upgrades:

We look forward to working with you on your new home buying journey. Contact us today to schedule an appointment.