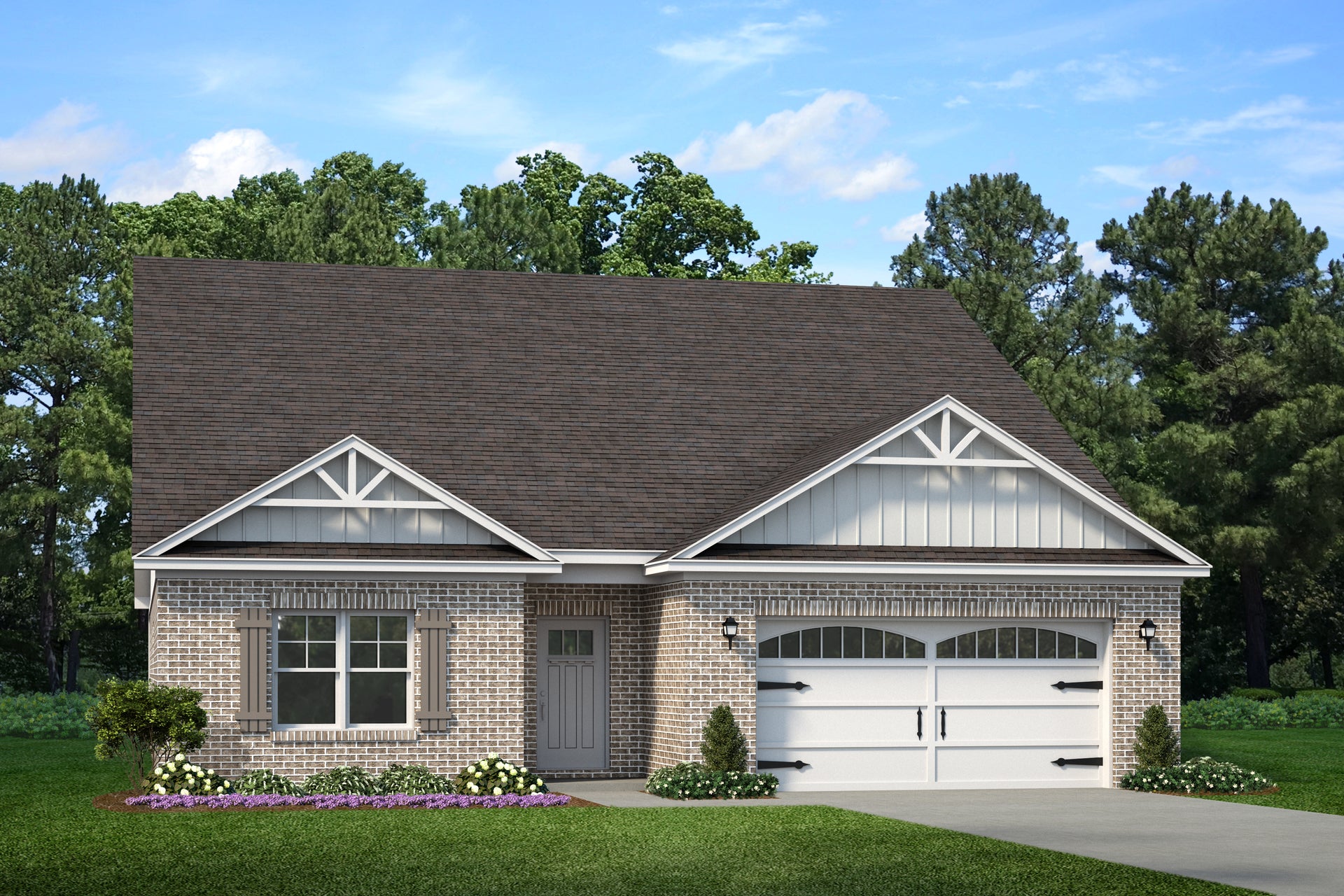Madison AL 35756


Introducing the Hemingway by Murphy Homes—an extraordinary home floor plan. The family, flex, kitchen, and breakfast rooms seamlessly merge, basking in abundant natural light from expansive oversized windows. On the main floor, discover a master suite and three guest bedrooms, providing a total of four bedrooms on this level. For those seeking even more space, the Hemingway boasts a bonus room option, adding over 800 sq. ft. to ensure everyone in the family stays content.
This versatile floorplan is designed to accommodate any stage of life, whether you're starting your homeownership journey, expanding your family, or downsizing with style.

We look forward to working with you on your new home buying journey. Contact us today to schedule an appointment.