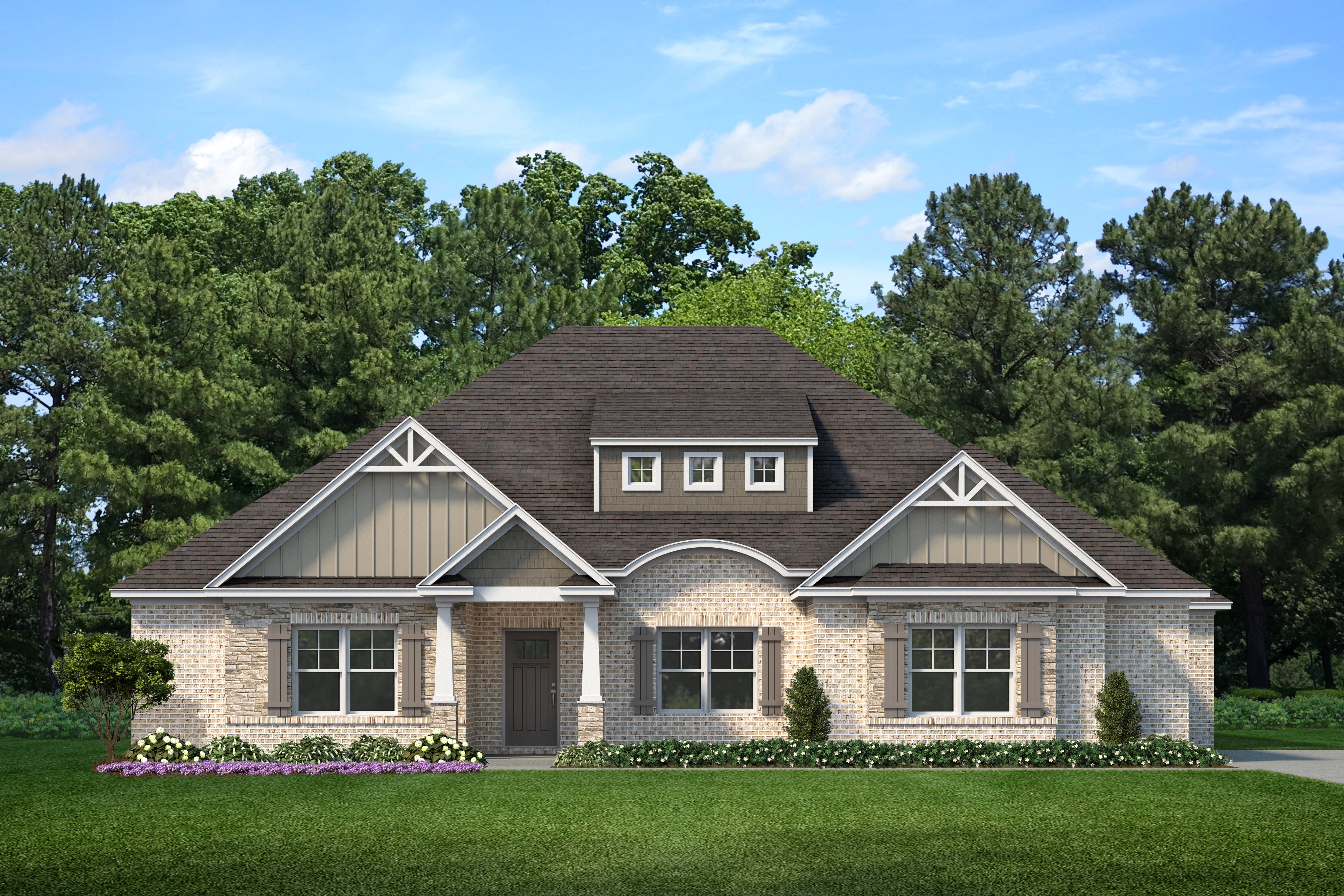Estimated Completion: Summer/Fall 2024
The Jefferson plan is a spacious and inviting ranch-style home with 4 bedrooms and 3.5 baths. The large bedrooms provide ample space for relaxation and privacy, while the oversized primary suite offers a luxurious retreat.
In addition to the spacious bedrooms and primary suite, the Jefferson plan also boasts separate office and dining spaces. The separate office provides a quiet space for productivity, while the dining area offers a beautiful space for entertaining guests or enjoying family meals. With the Jefferson plan, you don't have to sacrifice anything when choosing the perfect home for your family.
With its comfortable layout and thoughtful design, the Jefferson plan is the perfect home for those seeking comfort and style in a peaceful setting.
This home is situated on a .31-acre lot, offering plenty of outdoor space for gardening, entertaining, or enjoying the beautiful surroundings.
Additional amenities for this home include:
- Rear Porch Add 4 FT of Depth
- Vaulted Ceiling in the Family Room with Stained Wood Wrapped Beam
- Front, Side, and Rear Yard Irrigation
- Optional Kitchen/Laundry - Connected to the Primary Bedroom Closet
- 30" Slide-in Gas Range & Wood Vent Hood
- Microwave Upper Cabinet
- Dishwasher w/ Hidden Controls
- Side-Lites on both sides of Front Door
- Eave Lights on Exterior of Home
- Under Cabinet Light Prewire in the Kitchen
- LED Disk Lights in the Family Room
- Hardwood & Tile Throughout the Main Areas - Including the Primary Bedroom
- 5' x 3'6" Tile Shower & Frameless Shower Door in the Primary Bathroom
- Granite countertops in the bathrooms
- Quartz countertops in the Kitchen


