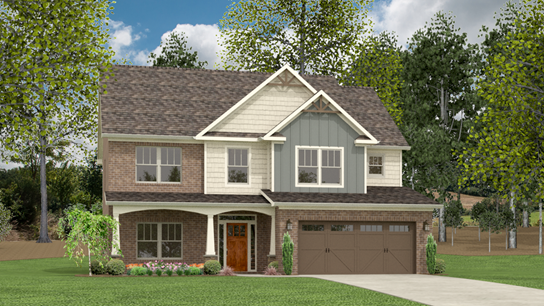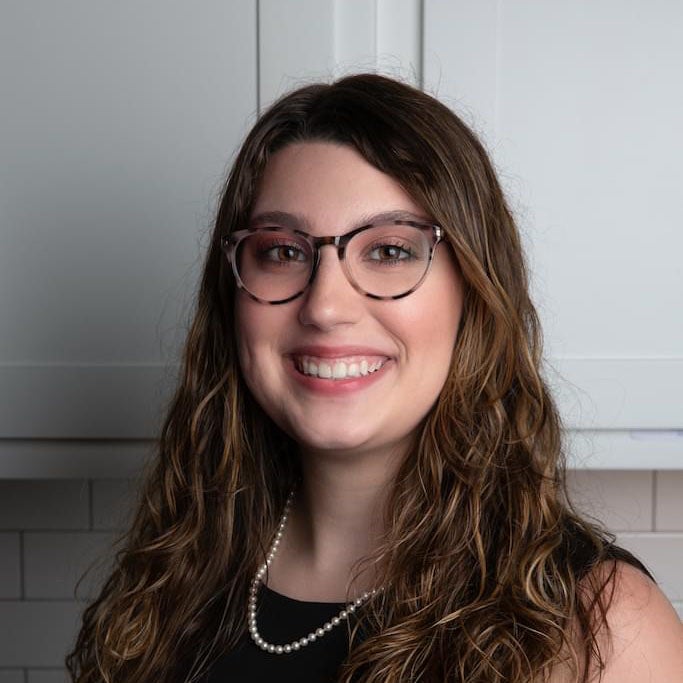

The Fitzgerald Plan from Murphy Homes is an awesome two story plan with an optional main level bedroom in the flex room! The huge kitchen and living spaces on the first floor are designed to be inspiring yet livable. The master suite on the second level is like having a secluded retreat in your own home!
This home features the following upgrades:

We look forward to working with you on your new home buying journey. Contact us today to schedule an appointment.