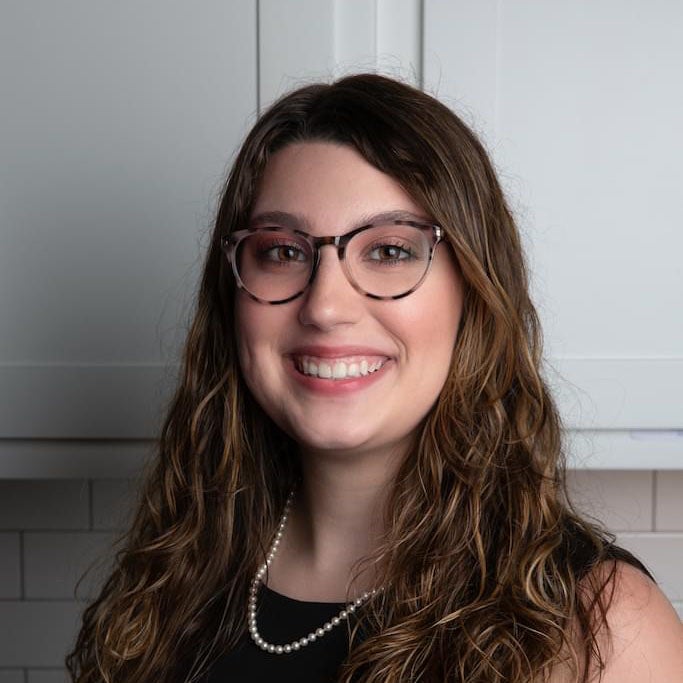

The Twain is one of our most popular new home floor plans and for good reason! The first floor features an open family room and kitchen, a breakfast room, and a flex room that immediately invites all guests into your home. The flex room can be used as a dining room, office, playroom, bedroom, and more; whatever fits your needs best. This area is flooded with natural light from numerous large windows throughout the common area. The Primary Suite, along with two guest rooms, are all on the main floor. Schedule a tour to see our beautiful Twain floor plan in person today!
This home also includes the following:

We look forward to working with you on your new home buying journey. Contact us today to schedule an appointment.