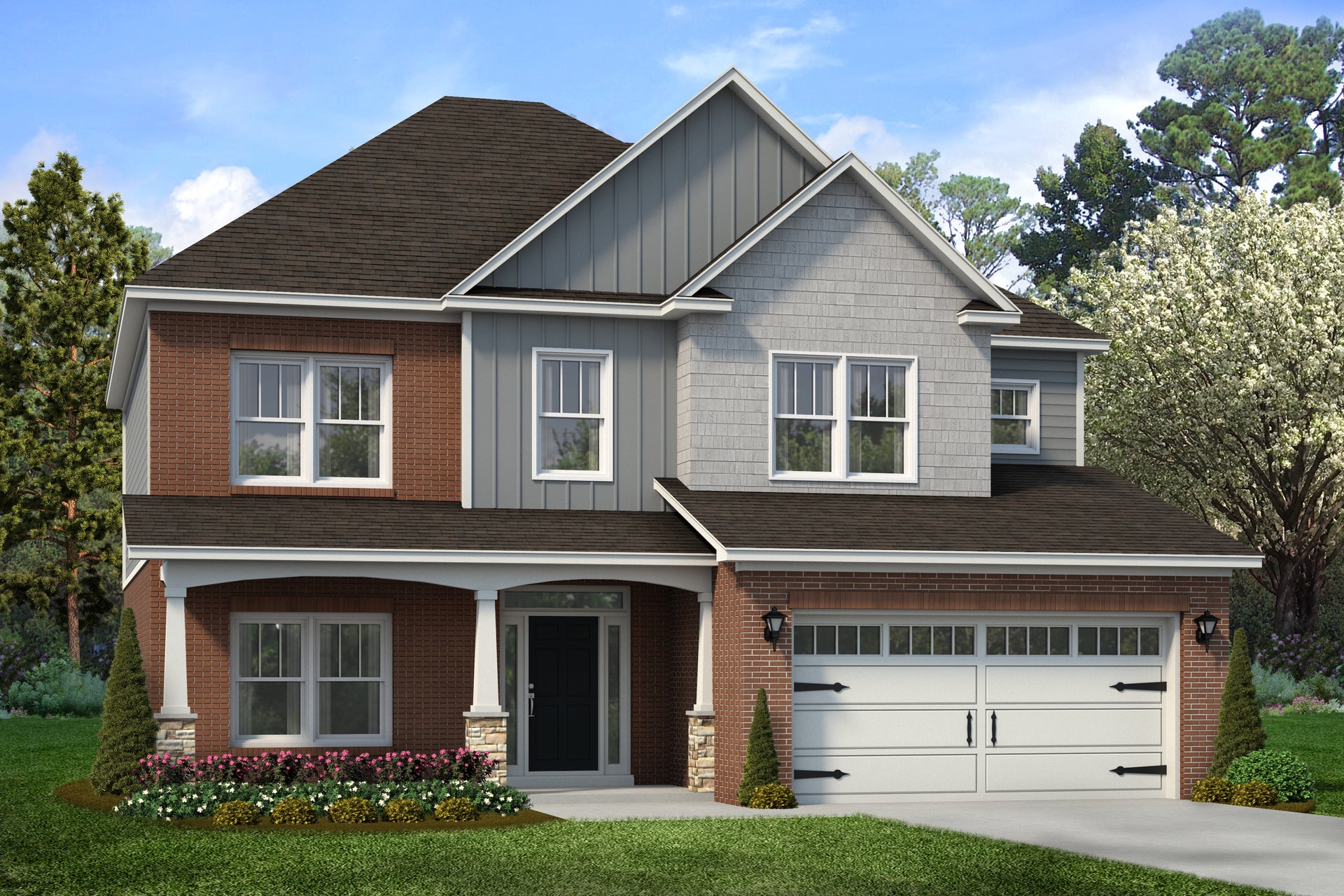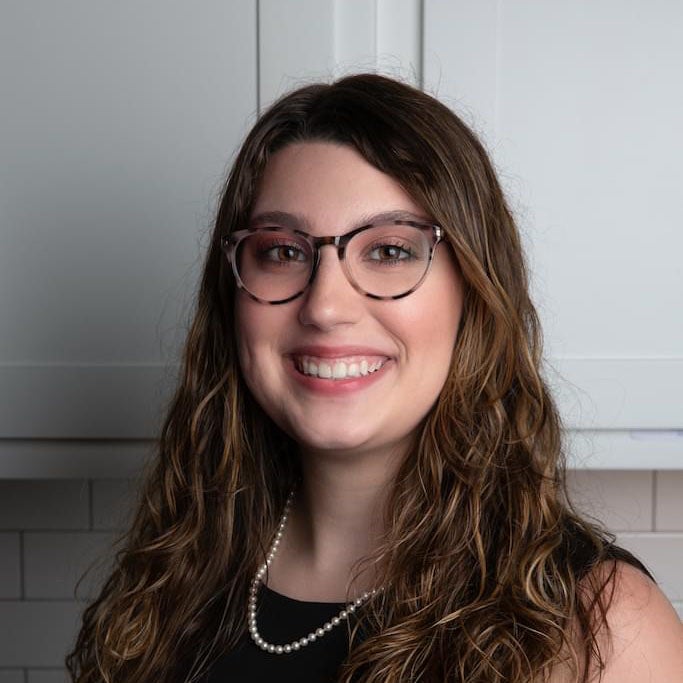167 Brier Valley Drive
Meridianville, AL 35759
$379,000 • Under Construction
4 Bedrooms | 2 Full Baths | 1 Half Bath | 2,798 +/- Square Feet | 2 Car Garage
Expected Completion: May/June 2024
The Fitzgerald Plan by Murphy Homes is a splendid two-story home with 2,798 square feet of livable space. The first floor boasts an expansive main living area, perfect for entertaining, while the second-floor houses all bedrooms, including a luxurious master suite. This floor plan seamlessly combines style, functionality, and rejuvenation, creating a perfect living environment.
This home includes the following upgrades:
- 10 Ft Ceilings on the First Floor
- Custom wood hood vent
- 30" Slide In Gas Range
- Microwave Upper Cabinet
- Added electrical outlets in the Pantry (at Backsplash Height), Master Bedroom Closet
- 4 Additional LED Disk Lights in the Family Room
- Hardwood & tile throughout the main areas of the home
- Separate office space with 15-Lite French Door to Flex Room
- Cedar Wrapped Beams in the Family Room
- Grid Wall in the Primary Bedroom - Elgonated Diamond
- Full Oak Stairs
- 5' x 3'6" Tile Shower with 2 Sided Half Wall 5' Frameless Shower Door - Primary Bath
- Herringbone Lay Kitchen Backsplash
- Kitchen Island Quartz in Miami White
- All Bathrooms with Granite Countertops


